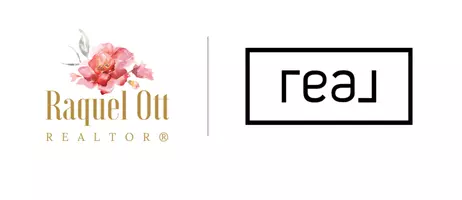Bought with Non-Member Non-Member • Williamsburg Multiple Listing Service
For more information regarding the value of a property, please contact us for a free consultation.
Key Details
Sold Price $310,000
Property Type Single Family Home
Sub Type Detached
Listing Status Sold
Purchase Type For Sale
Square Footage 2,430 sqft
Price per Sqft $127
Subdivision Sandy Oak
MLS Listing ID 2102552
Sold Date 07/29/21
Style Two Story
Bedrooms 5
Full Baths 2
Half Baths 1
HOA Fees $41/mo
HOA Y/N Yes
Year Built 1988
Annual Tax Amount $2,400
Tax Year 2019
Lot Size 10,541 Sqft
Acres 0.242
Property Sub-Type Detached
Property Description
Just Listed!! Welcome home to this spacious 5 bedroom, 2.5 bath home boasts hardwood floors, fresh paint, newer HVAC and roof, rear staircase, skylights, formal living and dining and so much more. Home is in the sought after Stoney Glen subdivision in the heart of Chester and A+ Chesterfield Public School System. Outdoors, enjoy the mature trees, landscaping, 2 decks, and an oversized 2 car garage top off all the great features of this beautiful home. Call today to schedule a showing!
Location
State VA
County Chesterfield
Community Common Grounds/Area, Clubhouse, Pool
Rooms
Basement Crawl Space
Interior
Interior Features Ceiling Fan(s), Dining Area, Separate/Formal Dining Room, Double Vanity, Eat-in Kitchen, Pantry, Pull Down Attic Stairs, Skylights, Walk-In Closet(s)
Heating Electric, Heat Pump
Cooling Central Air, Electric
Flooring Carpet, Tile, Wood
Fireplaces Number 1
Fireplaces Type Wood Burning
Fireplace Yes
Exterior
Exterior Feature Deck, Paved Driveway
Parking Features Attached, Driveway, Garage, Garage Door Opener, Off Street, Oversized, Paved
Garage Spaces 2.0
Garage Description 2.0
Pool None, Community
Community Features Common Grounds/Area, Clubhouse, Pool
Water Access Desc Public
Roof Type Asphalt,Composition,Shingle
Porch Deck, Stoop
Building
Story 2
Entry Level Two
Sewer Public Sewer
Water Public
Architectural Style Two Story
Level or Stories Two
New Construction No
Schools
Elementary Schools Wells
Middle Schools Carver
High Schools Thomas Dale
Others
HOA Fee Include Clubhouse,Common Areas,Pool(s)
Tax ID 790-64-30-22-400-000
Ownership Fee Simple,Individuals
Financing VA
Read Less Info
Want to know what your home might be worth? Contact us for a FREE valuation!
Our team is ready to help you sell your home for the highest possible price ASAP
GET MORE INFORMATION
Raquel Ott
Associate Broker | License ID: 0225186406
Associate Broker License ID: 0225186406




