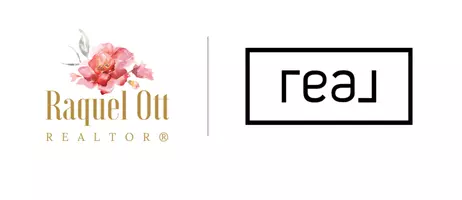Bought with Raquel Ott • Keller Williams Elite-Peninsula
For more information regarding the value of a property, please contact us for a free consultation.
Key Details
Sold Price $525,000
Property Type Single Family Home
Sub Type Detached
Listing Status Sold
Purchase Type For Sale
Square Footage 3,251 sqft
Price per Sqft $161
Subdivision Whittaker'S Mill
MLS Listing ID 2203796
Sold Date 02/01/23
Style Craftsman,Two Story
Bedrooms 4
Full Baths 3
Half Baths 1
HOA Fees $89/mo
HOA Y/N Yes
Year Built 2018
Annual Tax Amount $3,495
Tax Year 2021
Lot Size 6,838 Sqft
Acres 0.157
Property Sub-Type Detached
Property Description
$437k Assumable VA loan at 2.75% ($2060 PIT payment) available to Veterans! Buyer would need to bring the remainder of purchase price to the table in cash. New opportunity to own this fresh and immaculate family home in Whittaker's Mill! Come take a tour of this four-bedroom home that comes with all the extras. Even with the formal living room and dining rooms to welcome and entertain guests, you can retreat to a private office off the large family room, to a lovely deck and patio in the backyard (backing to trees), or upstairs to the 4 bedrooms and loft family room! The primary suite is grand and inviting, with a sitting area, large walk-in closet, tub AND shower, and double vanity. Everyone will be hanging out in the welcoming and expansive kitchen, well-appointed with a gorgeous oversized island, timeless granite counters, tasteful subway tile backsplash, under-cabinet lighting, a big pantry, plus a vaulted morning room with large windows. At only 5 years old, you'll have no worries about your roof or systems for years to come.
Location
State VA
County York
Community Clubhouse, Fitness, Pool, Trails/Paths
Interior
Interior Features Ceiling Fan(s), Dining Area, Separate/Formal Dining Room, Double Vanity, Granite Counters, Garden Tub/Roman Tub, High Ceilings, Jetted Tub, Kitchen Island, Loft, Pantry, Pull Down Attic Stairs, Recessed Lighting, Walk-In Closet(s), Window Treatments
Heating Forced Air, Natural Gas, Zoned
Cooling Central Air, Electric
Flooring Carpet, Vinyl, Wood
Fireplaces Number 1
Fireplaces Type Gas
Fireplace Yes
Appliance Dishwasher, Exhaust Fan, Electric Cooking, Disposal, Gas Water Heater, Microwave, Range, Refrigerator
Laundry Washer Hookup, Dryer Hookup
Exterior
Exterior Feature Porch, Patio, Paved Driveway
Parking Features Attached, Driveway, Garage, Garage Door Opener, Paved
Garage Spaces 2.0
Garage Description 2.0
Pool None, Community
Community Features Clubhouse, Fitness, Pool, Trails/Paths
Amenities Available Management
Water Access Desc Public
Roof Type Asphalt,Shingle
Porch Rear Porch, Patio
Building
Story 2
Entry Level Two
Sewer Public Sewer
Water Public
Architectural Style Craftsman, Two Story
Level or Stories Two
New Construction No
Schools
Elementary Schools Magruder
Middle Schools Queens Lake
High Schools Bruton
Others
HOA Name Abbitt Property Management
HOA Fee Include Association Management,Clubhouse,Common Areas,Pool(s),Reserve Fund
Tax ID H14C-1127-0683
Ownership Fee Simple,Individuals
Security Features Smoke Detector(s)
Financing Assumed
Read Less Info
Want to know what your home might be worth? Contact us for a FREE valuation!
Our team is ready to help you sell your home for the highest possible price ASAP
GET MORE INFORMATION
Raquel Ott
Associate Broker | License ID: 0225186406
Associate Broker License ID: 0225186406




