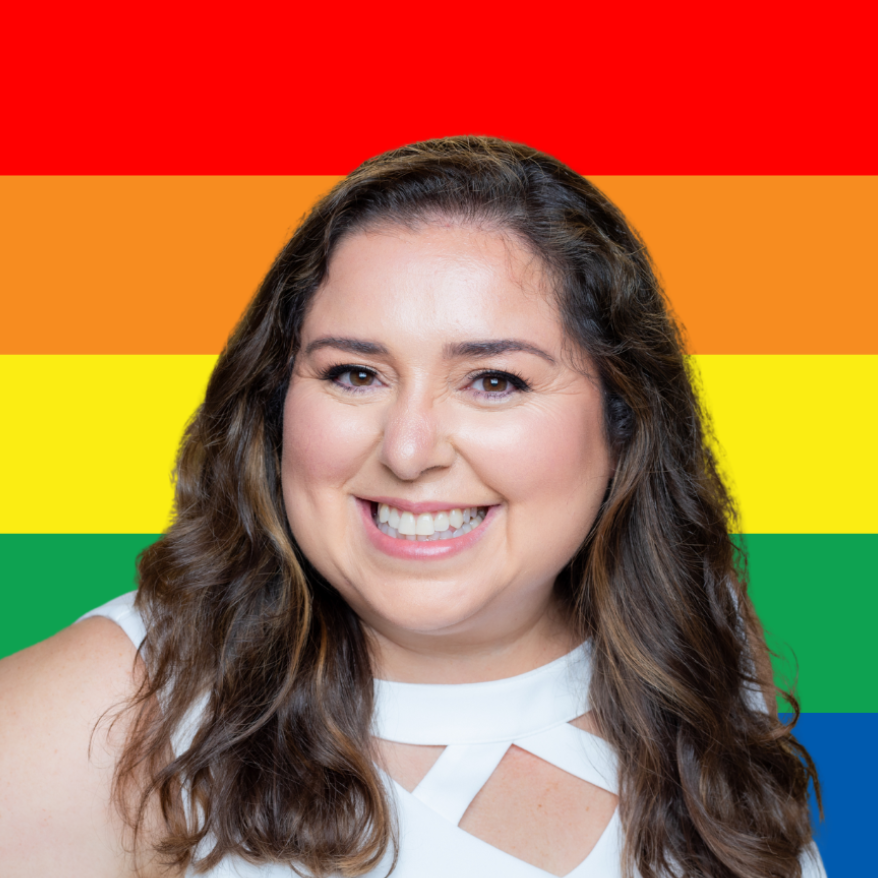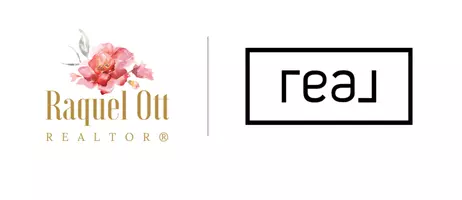Bought with Christopher Kostyrka • Keene Woods Realty
For more information regarding the value of a property, please contact us for a free consultation.
Key Details
Sold Price $865,000
Property Type Single Family Home
Sub Type Detached
Listing Status Sold
Purchase Type For Sale
Square Footage 2,993 sqft
Price per Sqft $289
Subdivision Dandy Loop
MLS Listing ID 2300862
Sold Date 04/28/23
Style Ranch
Bedrooms 4
Full Baths 2
Half Baths 1
HOA Y/N No
Year Built 2003
Annual Tax Amount $6,226
Tax Year 2023
Lot Size 1.230 Acres
Acres 1.23
Property Sub-Type Detached
Property Description
Incredible opportunity to own this custom brick home that sits on 1.23 acres with 104 feet of unobstructed waterfront in the golf cart friendly community of Dandy. You will love having expansive views of the York River that will allow for amazing sunsets (truly the photos are not photoshopped) & sunrises, ease of access to the Chesapeake Bay, many local marinas & the abundance of water activities will make living here feel like a dream. The home was built with plans for future expansion of 2350sf of livable space or the ability to keep it as it is giving you an amazing walk in attic (ask agent for plans so that you can continue the dream). The home features a private boat ramp, bulkhead, screened porch, open floorplan, large windows, freshly planted 12ft Green Giant Arborvitae's to provide a screen of privacy as they grow, and the sellers annual flood policy is $882 per year. Make sure to view the 3D interactive tour to view more of this great home!
Location
State VA
County York
Rooms
Basement Crawl Space
Interior
Interior Features Ceiling Fan(s), Granite Counters, High Ceilings, Jetted Tub, Kitchen Island, Pantry, Recessed Lighting, Walk-In Closet(s)
Heating Electric, Heat Pump
Cooling Central Air
Flooring Carpet, Tile, Wood
Fireplaces Number 1
Fireplaces Type Gas
Fireplace Yes
Appliance Built-In Oven, Dishwasher, Microwave, Range, Refrigerator
Laundry Washer Hookup, Dryer Hookup
Exterior
Exterior Feature Enclosed Porch, Patio, Paved Driveway
Parking Features Attached, Direct Access, Driveway, Garage, Paved
Garage Spaces 2.0
Garage Description 2.0
Fence Partial
Pool None
Waterfront Description Bay Front,Navigable Water,Water Access
Water Access Desc Public
Roof Type Asphalt,Shingle
Porch Front Porch, Patio, Porch, Screened
Building
Story 1
Entry Level One and One Half
Sewer Public Sewer
Water Public
Architectural Style Ranch
Level or Stories One and One Half
New Construction No
Schools
Elementary Schools Seaford
Middle Schools Yorktown
High Schools York
Others
Tax ID U11C-1826-0641
Ownership Fee Simple,Individuals
Financing Conventional
Read Less Info
Want to know what your home might be worth? Contact us for a FREE valuation!
Our team is ready to help you sell your home for the highest possible price ASAP
GET MORE INFORMATION

Raquel Ott
Associate Broker | License ID: 0225186406
Associate Broker License ID: 0225186406




