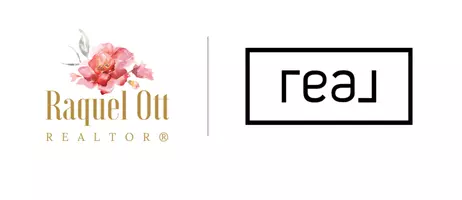For more information regarding the value of a property, please contact us for a free consultation.
Key Details
Sold Price $250,000
Property Type Single Family Home
Sub Type Single Family Residence
Listing Status Sold
Purchase Type For Sale
Square Footage 1,291 sqft
Price per Sqft $193
Subdivision Mason Woods
MLS Listing ID 2134267
Sold Date 12/21/21
Style Bungalow,Cottage,Ranch
Bedrooms 3
Full Baths 2
Construction Status Actual
HOA Y/N No
Year Built 1987
Annual Tax Amount $1,780
Tax Year 2021
Lot Size 0.255 Acres
Acres 0.255
Property Sub-Type Single Family Residence
Property Description
Welcome home! Fully renovated single-story cottage on a quiet cul-de-sac in sought after Chesterfield County! Home features three large bedrooms and two full updated bathrooms, including an owners' suite with private bath and double closets. Vaulted living room with brick fireplace opens into a spacious eat-in kitchen featuring white updated cabinetry, new stainless appliances, pantry, and granite countertops. Enjoy the convenience of new waterproof/scratch resistant luxury plank floors, lighting, and paint throughout. Roof (2007), HVAC (2016), and water heater (2018) have lots of life left. Outside you'll find mature trees, a large back yard with two separate fenced in areas, patio and gazebo, a walk-in crawl space, and a large clean shed. Washer/dryer to convey (as-is). Owner is a licensed Realtor in Virginia.
Location
State VA
County Chesterfield
Community Mason Woods
Area 52 - Chesterfield
Rooms
Basement Crawl Space
Interior
Interior Features Bedroom on Main Level, Breakfast Area, Bay Window, Ceiling Fan(s), Cathedral Ceiling(s), Dining Area, Eat-in Kitchen, Granite Counters, High Ceilings, High Speed Internet, Main Level Primary, Pantry, Wired for Data
Heating Electric, Heat Pump
Cooling Central Air, Heat Pump
Flooring Vinyl
Fireplaces Number 1
Fireplaces Type Gas, Masonry
Fireplace Yes
Appliance Dryer, Dishwasher, Electric Cooking, Electric Water Heater, Ice Maker, Oven, Refrigerator, Range Hood, Smooth Cooktop, Washer
Laundry Washer Hookup, Dryer Hookup
Exterior
Exterior Feature Awning(s), Out Building(s), Storage, Shed, Paved Driveway
Fence Back Yard, Fenced
Pool None
Handicap Access Accessible Full Bath, Accessible Bedroom
Porch Rear Porch, Patio
Garage No
Building
Story 1
Sewer Public Sewer
Water Public
Architectural Style Bungalow, Cottage, Ranch
Level or Stories One
Additional Building Shed(s), Outbuilding
Structure Type Drywall,Frame,Hardboard
New Construction No
Construction Status Actual
Schools
Elementary Schools Beulah
Middle Schools Falling Creek
High Schools Meadowbrook
Others
Tax ID 779-67-81-33-900-000
Ownership Corporate,Individuals
Security Features Smoke Detector(s)
Financing Conventional
Special Listing Condition Corporate Listing
Read Less Info
Want to know what your home might be worth? Contact us for a FREE valuation!

Our team is ready to help you sell your home for the highest possible price ASAP
Bought with EXP Realty LLC
GET MORE INFORMATION
Raquel Ott
Associate Broker | License ID: 0225186406
Associate Broker License ID: 0225186406


