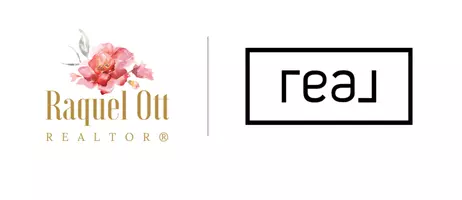For more information regarding the value of a property, please contact us for a free consultation.
Key Details
Sold Price $385,000
Property Type Single Family Home
Sub Type Single Family Residence
Listing Status Sold
Purchase Type For Sale
Square Footage 2,030 sqft
Price per Sqft $189
Subdivision Southcreek
MLS Listing ID 2303161
Sold Date 04/24/23
Style Colonial,Two Story
Bedrooms 4
Full Baths 2
Half Baths 1
Construction Status Actual
HOA Fees $17/ann
HOA Y/N Yes
Year Built 2000
Annual Tax Amount $2,592
Tax Year 2022
Lot Size 0.418 Acres
Acres 0.418
Property Sub-Type Single Family Residence
Property Description
MOVE-IN READY! Work from Home! You will appreciate the 2023 updates of this desirable Southcreek home: NEW Inside Paint, LVR Flooring, Carpet, Granite Counters, Fixtures, Appliances(Refrigerator,Range/Oven, Dishwasher). A cozy dining room(oak floor) opens to the kitchen (wood cabinets), making the space ideal for hosting a crowd. Happy Space- the breakfast nook is the perfect spot for morning coffee. Main floor features, DR, KIT, LR (w/FP) and convenient powder room. The 2nd floor features primary BR & bath, guest bath, laundry closet, and 3 additional bedrooms. BR 4 makes a great family or movie room! The primary bedroom with plentiful windows for spirit lifting natural light is a place to unwind. Be a bathing beauty while sinking into bubbles in the sanctuary of connecting spa-like primary bathroom with garden tub/shower, and double vanity. As lovely as the interior spaces are, the outdoor spaces may be the biggest draw! Take the party outside from the living room onto a new large wood deck -ideal for grilling and entertaining. The huge backyard is wood fenced for privacy and a safety play area for your dog(s) and children. Plenty of yard space to store Virginia toys.
Location
State VA
County Chesterfield
Community Southcreek
Area 52 - Chesterfield
Rooms
Basement Crawl Space
Interior
Interior Features Breakfast Area, Ceiling Fan(s), Dining Area, Separate/Formal Dining Room, Double Vanity, Fireplace, Granite Counters, Garden Tub/Roman Tub, Bath in Primary Bedroom, Pantry, Solid Surface Counters, Walk-In Closet(s)
Heating Electric, Heat Pump, Zoned
Cooling Electric, Heat Pump, Zoned
Flooring Partially Carpeted, Vinyl
Fireplaces Type Electric
Fireplace Yes
Appliance Dishwasher, Electric Cooking, Electric Water Heater, Microwave, Oven, Refrigerator
Laundry Washer Hookup, Dryer Hookup
Exterior
Exterior Feature Deck, Porch, Paved Driveway
Parking Features Attached
Garage Spaces 2.0
Fence Back Yard, Privacy, Wood, Fenced
Pool None
Community Features Home Owners Association
Roof Type Asphalt
Porch Front Porch, Deck, Porch
Garage Yes
Building
Lot Description Landscaped, Wooded
Story 2
Sewer Public Sewer
Water Community/Coop, Shared Well
Architectural Style Colonial, Two Story
Level or Stories Two
Structure Type Brick,Drywall,Vinyl Siding,Wood Siding
New Construction No
Construction Status Actual
Schools
Elementary Schools Marguerite Christian
Middle Schools Elizabeth Davis
High Schools Thomas Dale
Others
HOA Fee Include Association Management,Common Areas
Tax ID 808-64-13-00-400-000
Ownership Individuals
Security Features Smoke Detector(s)
Financing FHA
Read Less Info
Want to know what your home might be worth? Contact us for a FREE valuation!

Our team is ready to help you sell your home for the highest possible price ASAP
Bought with EXP Realty LLC
GET MORE INFORMATION
Raquel Ott
Associate Broker | License ID: 0225186406
Associate Broker License ID: 0225186406


