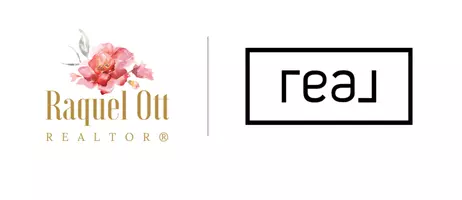Bought with Ashley Tarter • Abbitt Realty Company, LLC
For more information regarding the value of a property, please contact us for a free consultation.
Key Details
Sold Price $650,000
Property Type Single Family Home
Sub Type Detached
Listing Status Sold
Purchase Type For Sale
Square Footage 4,570 sqft
Price per Sqft $142
Subdivision Colonial Heritage
MLS Listing ID 2400420
Sold Date 03/15/24
Style Transitional
Bedrooms 3
Full Baths 3
Half Baths 1
HOA Fees $295/mo
HOA Y/N Yes
Year Built 2004
Annual Tax Amount $4,090
Tax Year 2023
Lot Size 9,147 Sqft
Acres 0.21
Property Sub-Type Detached
Property Description
Move-in ready home located on a peaceful cul-de-sac in Colonial Heritage, a 55+ community. Plenty to do in this golf community with amenities galore! While enjoying leisure time at home this lot overlooks the woods. Great entertaining spaces offer easy flow from the dining room to the vaulted great room with gas fireplace & built-ins. The study opens to the private deck with a hot tub. The well-appointed kitchen has been remodeled with custom cabinets, quartz countertops, stainless appliances, wine cooler & glass backsplash. The first floor features a primary bedroom with a remodeled ensuite featuring a walk-in shower, tile floors & granite countertops. A full bath and additional bedroom are located on the first floor. The second floor offers additional space with a loft, full bath & bedroom. The lower level has rec rooms great for hobbies and crafts, den, storage and half bath. Additional features include solar panels, generator, wood floors, 9'ceilings, workshop and more.
Location
State VA
County James City Co.
Community Common Grounds/Area, Clubhouse, Fitness, Golf, Gated, Lake, Park, Pond, Pool, Tennis Court(S), Trails/Paths
Rooms
Basement Full, Finished, Interior Entry
Interior
Interior Features Bookcases, Built-in Features, Bay Window, Tray Ceiling(s), Ceiling Fan(s), Cathedral Ceiling(s), Separate/Formal Dining Room, Double Vanity, Eat-in Kitchen, Granite Counters, High Ceilings, Kitchen Island, Loft, Recessed Lighting, Solid Surface Counters, Walk-In Closet(s), Window Treatments, Workshop
Heating Forced Air, Natural Gas, Zoned
Cooling Central Air, Zoned
Flooring Carpet, Concrete, Laminate, Tile, Vinyl, Wood
Fireplaces Number 1
Fireplaces Type Gas
Equipment Generator
Fireplace Yes
Appliance Built-In Oven, Dryer, Dishwasher, Electric Water Heater, Disposal, Microwave, Range, Refrigerator, Range Hood, Wine Cooler, Washer
Laundry Washer Hookup, Dryer Hookup
Exterior
Exterior Feature Awning(s), Deck, Paved Driveway
Parking Features Attached, Direct Access, Driveway, Finished Garage, Garage, Garage Door Opener, Oversized, Paved
Garage Spaces 2.0
Garage Description 2.0
Pool None, Community
Community Features Common Grounds/Area, Clubhouse, Fitness, Golf, Gated, Lake, Park, Pond, Pool, Tennis Court(s), Trails/Paths
Water Access Desc Public
Roof Type Asphalt,Shingle
Porch Deck
Building
Story 3
Entry Level Three Or More
Sewer Public Sewer
Water Public
Architectural Style Transitional
Level or Stories Three Or More
New Construction No
Schools
Elementary Schools Norge
Middle Schools Toano
High Schools Warhill
Others
HOA Name Associa
HOA Fee Include Clubhouse,Common Areas,Pool(s),Recreation Facilities,Reserve Fund,Snow Removal,Security,Trash
Senior Community Yes
Tax ID 23-2-09-0-0062
Ownership Fee Simple,Individuals
Security Features Security System,Gated Community,Smoke Detector(s),Security Guard
Financing Conventional
Read Less Info
Want to know what your home might be worth? Contact us for a FREE valuation!
Our team is ready to help you sell your home for the highest possible price ASAP
GET MORE INFORMATION
Raquel Ott
Associate Broker | License ID: 0225186406
Associate Broker License ID: 0225186406


