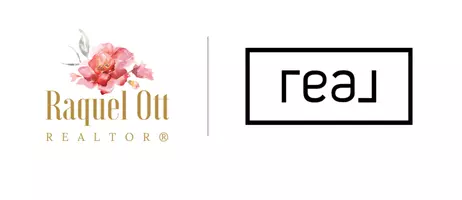Bought with David B Lassiter • Long & Foster Real Estate, Inc.
For more information regarding the value of a property, please contact us for a free consultation.
Key Details
Sold Price $295,000
Property Type Single Family Home
Sub Type Attached
Listing Status Sold
Purchase Type For Sale
Square Footage 1,267 sqft
Price per Sqft $232
Subdivision Seasons Trace
MLS Listing ID 2403134
Sold Date 11/20/24
Style Ranch,Transitional
Bedrooms 2
Full Baths 2
HOA Fees $178/mo
HOA Y/N Yes
Year Built 1982
Annual Tax Amount $1,566
Tax Year 2023
Lot Size 3,920 Sqft
Acres 0.09
Property Sub-Type Attached
Property Description
Updated end unit Townhome in Season's Trace! One level living! Freshly painted interior, new quartz countertops, new stove, new carpet, new toilets, new sink faucets, new under mounted kitchen sink, new electrical panel, new garbage disposal, new landing out to single car garage. New roof in 2021. Spacious family room with custom brick fireplace. Enjoy screened porch overlooking the wooded backyard. 2 full baths! The subdivision offers: pool, playground, tennis courts. HOA takes care of all exterior and landscape.
Location
State VA
County James City Co.
Community Common Grounds/Area, Lake, Playground, Park, Pond, Pool, Tennis Court(S)
Rooms
Basement Crawl Space
Interior
Interior Features Ceiling Fan(s), Cathedral Ceiling(s), Dining Area, Granite Counters, Kitchen Island, Pantry, Pull Down Attic Stairs, Recessed Lighting, Skylights
Heating Forced Air, Natural Gas
Cooling Central Air
Flooring Carpet, Tile, Wood
Fireplaces Number 1
Fireplaces Type Wood Burning
Fireplace Yes
Appliance Dryer, Dishwasher, Disposal, Gas Water Heater, Range, Range Hood, Washer
Laundry Washer Hookup, Dryer Hookup
Exterior
Exterior Feature Enclosed Porch, Paved Driveway
Parking Features Attached, Driveway, Garage, Off Street, Paved
Garage Spaces 1.0
Garage Description 1.0
Pool None, Community
Community Features Common Grounds/Area, Lake, Playground, Park, Pond, Pool, Tennis Court(s)
Amenities Available Management
Water Access Desc Public
Roof Type Asphalt,Shingle
Porch Front Porch, Porch, Screened
Building
Story 1
Entry Level One
Sewer Public Sewer
Water Public
Architectural Style Ranch, Transitional
Level or Stories One
New Construction No
Schools
Elementary Schools D. J. Montague
Middle Schools Lois S Hornsby
High Schools Lafayette
Others
HOA Name Chesapeake Bay Management
HOA Fee Include Association Management,Common Areas,Pool(s)
Tax ID 32-1-04-0-0037
Ownership Fee Simple,Individuals
Security Features Smoke Detector(s)
Financing Conventional
Read Less Info
Want to know what your home might be worth? Contact us for a FREE valuation!
Our team is ready to help you sell your home for the highest possible price ASAP
GET MORE INFORMATION
Raquel Ott
Associate Broker | License ID: 0225186406
Associate Broker License ID: 0225186406


