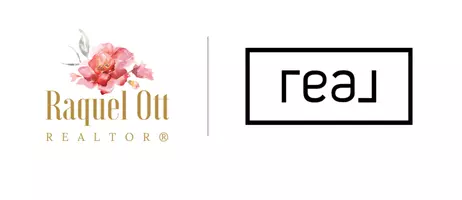Bought with Sam Jennings • eXp Realty LLC
For more information regarding the value of a property, please contact us for a free consultation.
Key Details
Sold Price $549,000
Property Type Single Family Home
Sub Type Detached
Listing Status Sold
Purchase Type For Sale
Square Footage 2,085 sqft
Price per Sqft $263
Subdivision Mill Cove Estates
MLS Listing ID 2403704
Sold Date 01/31/25
Style Ranch
Bedrooms 3
Full Baths 2
HOA Y/N No
Year Built 1969
Annual Tax Amount $2,982
Tax Year 2024
Lot Size 0.600 Acres
Acres 0.6
Property Sub-Type Detached
Property Description
Welcome home to this gem in York County! You will love the interior of this upgraded home as well as the over 1/2-acre lot, screened porch and gorgeous in ground pool all backing up to Mill Creek. As you enter the front foyer you will notice the beautiful LVP flooring throughout the home - the living room is spacious with built ins and flows to the formal dining room. The kitchen and connected family room are gorgeous with newer appliances- a generous sized island and beautiful cabinets. The family room has a gas fireplace and built in cabinetry. The primary suite has an upgraded en suite bath including a beautiful walk-in shower and a great closet with custom shelving. Two other bedrooms- finish out the home with a nearby hall bathroom. Outside you will love to sit on the screened porch and enjoy looking out over the 35 X 15 in ground saltwater pool. Mill Creek is at the back of the property, where you can put your kayaks in to enjoy the waterways of York County. This home is in a great location in York County and has been lovingly updated and maintained!
Location
State VA
County York
Rooms
Basement Crawl Space
Interior
Interior Features Bookcases, Built-in Features, Ceiling Fan(s), Separate/Formal Dining Room, Double Vanity, Granite Counters, Kitchen Island, Pull Down Attic Stairs, Recessed Lighting, Walk-In Closet(s)
Heating Forced Air, Natural Gas
Cooling Central Air
Flooring Laminate, Tile
Fireplaces Number 1
Fireplaces Type Gas
Fireplace Yes
Appliance Dryer, Dishwasher, Gas Cooking, Disposal, Gas Water Heater, Microwave, Refrigerator, Tankless Water Heater, Washer
Laundry Washer Hookup, Dryer Hookup
Exterior
Exterior Feature Enclosed Porch, Lighting, Porch, Paved Driveway
Parking Features Driveway, Garage Door Opener, Off Street, Paved, Garage Faces Rear, Two Spaces
Garage Spaces 2.0
Garage Description 2.0
Fence Back Yard
Pool In Ground, Pool, Salt Water
Waterfront Description Creek
Water Access Desc Public
Roof Type Asphalt,Composition,Shingle
Porch Front Porch, Porch, Screened
Building
Story 1
Entry Level One
Sewer Public Sewer
Water Public
Architectural Style Ranch
Level or Stories One
Additional Building Shed(s)
New Construction No
Schools
Elementary Schools Dare
Middle Schools Yorktown
High Schools York
Others
Tax ID T07A-2351-3160
Ownership Fee Simple,Individuals
Financing Conventional
Read Less Info
Want to know what your home might be worth? Contact us for a FREE valuation!
Our team is ready to help you sell your home for the highest possible price ASAP
GET MORE INFORMATION
Raquel Ott
Associate Broker | License ID: 0225186406
Associate Broker License ID: 0225186406


