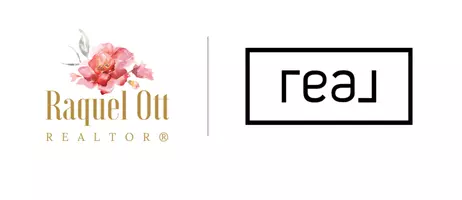Bought with Tanya Ricker • Williamsburg Realty
For more information regarding the value of a property, please contact us for a free consultation.
Key Details
Sold Price $605,000
Property Type Single Family Home
Sub Type Detached
Listing Status Sold
Purchase Type For Sale
Square Footage 4,058 sqft
Price per Sqft $149
Subdivision Colonial Heritage
MLS Listing ID 2402678
Sold Date 03/19/25
Style Transitional
Bedrooms 4
Full Baths 3
HOA Fees $320/mo
HOA Y/N Yes
Year Built 2022
Annual Tax Amount $3,760
Tax Year 2023
Lot Size 6,359 Sqft
Acres 0.146
Property Sub-Type Detached
Property Description
Assumable loan to eligible VA buyers! Welcome home! This beautifully maintained 4 bed, 3 bath home offers over 4,000 sq ft of spacious luxury to call your own. As you enter through the large covered front porch, the foyer welcomes you right into the open floor plan. 2 bedrooms with an adjoining full bath are at the front of the home, with access to laundry/utility room and 2 car garage right across the foyer. Beautiful luxury vinyl tile throughout the first floor, open dining room, kitchen w/ granite counter tops & gas range and living room w/ gas fireplace await you. The screened porch sits right off of the living room. The primary bedroom sits at the back of the house & has his and her closets. The primary bath offers double vanity and walk-in stone shower. Make the basement whatever your heart desires. The main room offers over 700 sq ft to make your own. The huge 4th bed, walk-in closet and full bath are great for your guests and their privacy.
Location
State VA
County James City Co.
Community Common Grounds/Area, Clubhouse, Fitness, Golf, Gated, Lake, Park, Pond, Pool, Putting Green, Tennis Court(S), Trails/Paths
Rooms
Basement Full, Heated, Partially Finished
Interior
Interior Features Ceiling Fan(s), Dining Area, Separate/Formal Dining Room, Double Vanity, Eat-in Kitchen, French Door(s)/Atrium Door(s), Granite Counters, High Ceilings, Kitchen Island, Pantry, Recessed Lighting, Walk-In Closet(s), Window Treatments
Heating Forced Air, Natural Gas
Cooling Central Air
Flooring Carpet, Tile, Vinyl
Fireplaces Number 1
Fireplaces Type Gas, Vented
Fireplace Yes
Appliance Dishwasher, Exhaust Fan, Electric Water Heater, Gas Cooking, Disposal, Microwave, Range, Refrigerator, Range Hood, Water Heater, ENERGY STAR Qualified Appliances
Laundry Washer Hookup, Dryer Hookup
Exterior
Exterior Feature Enclosed Porch, Sprinkler/Irrigation, Lighting, Porch, Paved Driveway
Parking Features Attached, Driveway, Garage, Garage Door Opener, Paved
Garage Spaces 2.0
Garage Description 2.0
Pool None, Community
Community Features Common Grounds/Area, Clubhouse, Fitness, Golf, Gated, Lake, Park, Pond, Pool, Putting Green, Tennis Court(s), Trails/Paths
Amenities Available Management
Water Access Desc Public
Roof Type Asphalt,Metal,Shingle
Accessibility Accessibility Features, Accessible Full Bath, Accessible Bedroom, Accessible Kitchen
Porch Front Porch, Porch, Screened
Building
Story 2
Entry Level Two
Sewer Public Sewer
Water Public
Architectural Style Transitional
Level or Stories Two
New Construction No
Schools
Elementary Schools Stonehouse
Middle Schools Toano
High Schools Warhill
Others
HOA Name Community Management Corp
HOA Fee Include Association Management,Clubhouse,Common Areas,Pool(s),Recreation Facilities,Reserve Fund,Road Maintenance,Snow Removal,Security,Trash
Senior Community Yes
Tax ID 23-3-07-0-0013
Ownership Fee Simple,Individuals
Security Features Gated Community,Smoke Detector(s),Security Guard
Financing Conventional
Read Less Info
Want to know what your home might be worth? Contact us for a FREE valuation!
Our team is ready to help you sell your home for the highest possible price ASAP
GET MORE INFORMATION
Raquel Ott
Associate Broker | License ID: 0225186406
Associate Broker License ID: 0225186406




