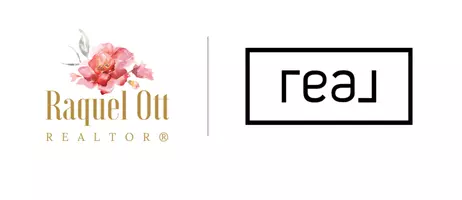Bought with Non-Member Non-Member • Williamsburg Multiple Listing Service
For more information regarding the value of a property, please contact us for a free consultation.
Key Details
Sold Price $425,000
Property Type Single Family Home
Sub Type Detached
Listing Status Sold
Purchase Type For Sale
Square Footage 1,679 sqft
Price per Sqft $253
Subdivision Meadowville Landing
MLS Listing ID 2500855
Sold Date 04/11/25
Style Two Story
Bedrooms 3
Full Baths 3
Construction Status Under Construction
HOA Fees $198/mo
HOA Y/N Yes
Year Built 2025
Annual Tax Amount $3,735
Tax Year 2024
Lot Size 7,840 Sqft
Acres 0.18
Property Sub-Type Detached
Property Description
READY APRIL! The Harlow floorplan offers a thoughtfully designed main-level living and is situated on a beautiful homesite conveniently located between the pickle ball and bocce ball courts. The dining area greets you as you enter through the front door and seamlessly continues on to the kitchen and family room, making this space perfect for gatherings. The kitchen is the heart of the home and features a large island, quartz counters, gas cooking and pantry space. A spacious primary suite at the rear of the home includes a tray ceiling, walk-in closet and private bath with double vanity and walk-in tile shower. An additional bedroom, full bath & laundry room completes the first floor. A third bedroom with walk-in closet and full bath is found on the second floor. Twin Rivers is part of Meadowville Landing, a beautiful riverfront community, located on the James River. The resort-style amenities include a water park & pool, community ponds for fishing, as well as a river walk and community dock. Twin Rivers residents can also enjoy the bocce ball and pickle ball courts! (HOME IS UNDER CONSTRUCTION - Photos & tours are from builder's library & shown as an example only. Options vary).
Location
State VA
County Chesterfield
Community Boat Facilities, Common Grounds/Area, Clubhouse, Community Pool, Fitness, Trails/Paths
Interior
Interior Features Tray Ceiling(s), Dining Area, Double Vanity, Granite Counters, High Ceilings, Kitchen Island, Pantry, Pull Down Attic Stairs, Walk-In Closet(s)
Heating Forced Air, Natural Gas
Cooling Central Air
Flooring Carpet, Laminate, Tile, Vinyl
Fireplace No
Appliance Dishwasher, Gas Cooking, Disposal, Gas Water Heater, Microwave, Range, Tankless Water Heater
Exterior
Exterior Feature Paved Driveway
Parking Features Attached, Direct Access, Driveway, Garage, Garage Door Opener, Paved
Garage Spaces 2.0
Garage Description 2.0
Pool None
Community Features Boat Facilities, Common Grounds/Area, Clubhouse, Community Pool, Fitness, Trails/Paths
Water Access Desc Community/Coop,Shared Well
Roof Type Asphalt,Shingle
Building
Story 2
Entry Level Two
Foundation Slab
Sewer Community/Coop Sewer
Water Community/Coop, Shared Well
Architectural Style Two Story
Level or Stories Two
New Construction Yes
Construction Status Under Construction
Schools
Elementary Schools Enon
Middle Schools Elizabeth Davis
High Schools Thomas Dale
Others
HOA Name ACS West, Inc.
HOA Fee Include Clubhouse,Common Areas,Pool(s),Recreation Facilities,Trash,Water Access
Tax ID 824659266900000
Ownership Fee Simple,Corporate
Security Features Smoke Detector(s)
Financing Conventional
Read Less Info
Want to know what your home might be worth? Contact us for a FREE valuation!
Our team is ready to help you sell your home for the highest possible price ASAP
GET MORE INFORMATION
Raquel Ott
Associate Broker | License ID: 0225186406
Associate Broker License ID: 0225186406


