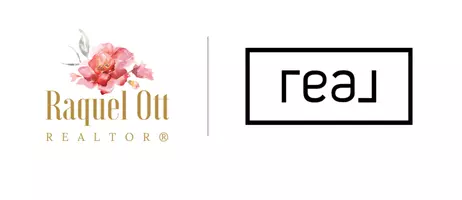Bought with Cheri Mulhare • BHHS RW Towne Realty LLC
For more information regarding the value of a property, please contact us for a free consultation.
Key Details
Sold Price $531,500
Property Type Single Family Home
Sub Type Detached
Listing Status Sold
Purchase Type For Sale
Square Footage 2,616 sqft
Price per Sqft $203
Subdivision Lake Powell Forest
MLS Listing ID 2501025
Sold Date 05/28/25
Style Two Story,Transitional
Bedrooms 5
Full Baths 2
Half Baths 1
HOA Fees $39/mo
HOA Y/N Yes
Year Built 2002
Annual Tax Amount $3,365
Tax Year 2025
Lot Size 8,276 Sqft
Acres 0.19
Property Sub-Type Detached
Property Description
Need a new roof over your head? Look no further than 2843 Castling Crossing.
Tucked away in Lake Powell Forest this home blends warmth, space, and everyday charm. The entry is flanked by an office and the dining room. The updated kitchen is the heart of the home and open to the family room. Snuggle by the fireplace or sit at the bar to chat with the cook in the kitchen. The first-floor primary suite has a tiled shower and bathtub that rivals a spa. On the upper level, there are 4 spacious bedrooms. Outside, enjoy a nice backyard with a privacy fence along the back boundary. Just minutes to shopping, dining, and all that Williamsburg has to offer – it's easy living with a touch of charm. Whether you're upsizing, downsizing, or just ready for a new chapter, this home checks all the boxes. Come take a look – you might just be calling the moving truck.
Call/text Cheri Mulhare to schedule your private showing!
Location
State VA
County James City Co.
Rooms
Basement Crawl Space
Interior
Interior Features Attic, Ceiling Fan(s), Dining Area, Eat-in Kitchen, Granite Counters, Jetted Tub, Pantry, Recessed Lighting, Walk-In Closet(s)
Heating Forced Air, Natural Gas
Cooling Central Air
Flooring Carpet, Tile, Wood
Fireplaces Number 1
Fireplaces Type Gas
Fireplace Yes
Appliance Dishwasher, Exhaust Fan, Disposal, Gas Water Heater, Microwave, Refrigerator
Laundry Washer Hookup, Dryer Hookup
Exterior
Exterior Feature Lighting, Patio, Paved Driveway
Parking Features Attached, Driveway, Garage, Garage Door Opener, Paved
Garage Spaces 2.0
Garage Description 2.0
Fence Back Yard
Pool None
Water Access Desc Public
Roof Type Asphalt,Shingle
Porch Front Porch, Patio
Building
Story 2
Entry Level Two
Sewer Public Sewer
Water Public
Architectural Style Two Story, Transitional
Level or Stories Two
New Construction No
Schools
Elementary Schools Laurel Lane
Middle Schools Berkeley
High Schools Lafayette
Others
HOA Name Towne Management
HOA Fee Include Common Areas
Tax ID 4812300016
Ownership Fee Simple,Individuals
Security Features Smoke Detector(s)
Financing Conventional
Read Less Info
Want to know what your home might be worth? Contact us for a FREE valuation!
Our team is ready to help you sell your home for the highest possible price ASAP
GET MORE INFORMATION
Raquel Ott
Associate Broker | License ID: 0225186406
Associate Broker License ID: 0225186406


