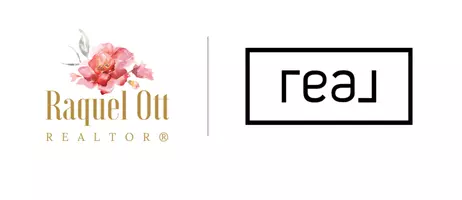Bought with Non-Member Non-Member • Williamsburg Multiple Listing Service
For more information regarding the value of a property, please contact us for a free consultation.
Key Details
Sold Price $637,000
Property Type Single Family Home
Sub Type Detached
Listing Status Sold
Purchase Type For Sale
Square Footage 3,278 sqft
Price per Sqft $194
Subdivision Colonial Heritage
MLS Listing ID 2501125
Sold Date 05/30/25
Style Contemporary/Modern,Two Story,Transitional
Bedrooms 4
Full Baths 3
HOA Fees $320/mo
HOA Y/N Yes
Year Built 2017
Annual Tax Amount $4,438
Tax Year 2025
Lot Size 6,098 Sqft
Acres 0.14
Property Sub-Type Detached
Property Description
Welcome Home to 3836 Isaac Circle! This stunning home's attention to detail makes it a must see. Truly no details have been missed in this open concept 4 bedroom 'Huntley' model home. Featuring wood floors throughout the main level, tray ceiling details with crown molding, upgraded lighting and custom paint. The chef's kitchen includes a generous center island, stainless appliances and stone countertops. In addition to the 3 main floor bedrooms is a 'flex' room, it's more intimate setting makes a great office or den. A luxurious, recently remodeled primary suite offers bathroom heated floors and a spa like custom shower. Loads of room for your apparel with 2 considerable walk-in closets w/custom built in's. Entertaining is a breeze in this home with the finished walk-out lower level featuring a large built-in bar w/ full refrigerator. An additional bedroom and full bath also located in lower level. The backyard is stunning! Custom designed for low maintenance, beautiful and expansive hardscaping with built-in fire pit & lighting that illuminates the nightscape for evening enjoyment. Time to enjoy the good life in Williamsburg's premier 55+ Resort Style gated golf course community.
Location
State VA
County James City Co.
Community Common Grounds/Area, Clubhouse, Fitness, Golf, Gated, Lake, Pond, Pool, Putting Green, Tennis Court(S), Trails/Paths
Rooms
Basement Full, Partially Finished, Walk-Out Access, Sump Pump
Interior
Interior Features Tray Ceiling(s), Ceiling Fan(s), Separate/Formal Dining Room, Double Vanity, French Door(s)/Atrium Door(s), Granite Counters, High Ceilings, Kitchen Island, Pantry, Recessed Lighting, Solar Tube(s), Walk-In Closet(s), Window Treatments, Programmable Thermostat, Workshop
Heating Forced Air, Natural Gas
Cooling Central Air, Electric
Flooring Carpet, Tile, Wood
Fireplaces Number 1
Fireplaces Type Gas, Vented
Fireplace Yes
Appliance Built-In Oven, Dryer, Dishwasher, Exhaust Fan, Electric Water Heater, Gas Cooking, Disposal, Microwave, Refrigerator, Range Hood, Water Purifier, Washer
Exterior
Exterior Feature Deck, Lighting, Porch, Patio, Paved Driveway
Parking Features Attached, Driveway, Garage, Garage Door Opener, Oversized, Paved
Garage Spaces 2.0
Garage Description 2.0
Pool None, Community
Community Features Common Grounds/Area, Clubhouse, Fitness, Golf, Gated, Lake, Pond, Pool, Putting Green, Tennis Court(s), Trails/Paths
Amenities Available Management
Water Access Desc Public
Roof Type Asphalt,Shingle
Porch Rear Porch, Deck, Front Porch, Patio
Building
Story 2
Entry Level Two
Sewer Public Sewer
Water Public
Architectural Style Contemporary/Modern, Two Story, Transitional
Level or Stories Two
New Construction No
Schools
Elementary Schools Norge
Middle Schools Toano
High Schools Warhill
Others
HOA Name Community Management Group
HOA Fee Include Association Management,Clubhouse,Common Areas,Pool(s),Recreation Facilities,Reserve Fund,Road Maintenance,Snow Removal,Security,Trash
Senior Community Yes
Tax ID 23-3-03-0-0111
Ownership Fee Simple,Individuals
Security Features Gated Community,Smoke Detector(s),Security Guard
Financing Conventional
Read Less Info
Want to know what your home might be worth? Contact us for a FREE valuation!
Our team is ready to help you sell your home for the highest possible price ASAP
GET MORE INFORMATION
Raquel Ott
Associate Broker | License ID: 0225186406
Associate Broker License ID: 0225186406




