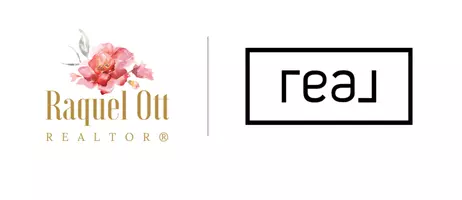For more information regarding the value of a property, please contact us for a free consultation.
Key Details
Sold Price $425,000
Property Type Single Family Home
Sub Type Detached
Listing Status Sold
Purchase Type For Sale
Square Footage 2,403 sqft
Price per Sqft $176
Subdivision Glendale
MLS Listing ID 10578794
Sold Date 05/30/25
Style Colonial
Bedrooms 4
Full Baths 2
Half Baths 1
HOA Y/N No
Year Built 1971
Annual Tax Amount $4,184
Lot Size 0.310 Acres
Property Sub-Type Detached
Property Description
BEAUTIFUL, LARGE 4 BEDROOM HOME, ON QUIET STREET! BEAUTIFUL LAWN, MUST SEE! SO MUCH LIVING SPACE DOWNSTAIRS! VERY LARGE, FENCED-IN BACK YARD! BEAUTIFUL, HARDWOOD FLOORS! HVAC UNITS AND ROOF APPROX. 2019! WATER HEATER ABOUT 3 YEARS OLD! HIGH END SOFT CLOSE GARAGE DOOR OPENERS! HIGH END WASHER AND DRYER WITH STEAM, TO DE-WRINKLE CLOTHING, ONLY ABOUT 1 YEAR OLD! DOMINION POWER CAME TO EVALUATE AND IMPROVE ENERGY EFFICIENCY, ADDED INSULATION TO THE ATTIC AND CRAWL SPACE! PVC PRIVACY FENCE ABOUT 3 YEARS OLD! ALL WINDOWS REPLACED ABOUT 6 YEARS AGO WITH TRANSFERABLE WARRANTY FROM WINDOW WORLD! NEW CONCRETE ON MOST OF THE DRIVEWAY, FRONT WALK, AND WALK AROUND BACK TO THE PATIO! NEW VAPOR BARRIER IN THE CRAWL, ABOUT 1 YEAR OLD! LEAFGUARD GUTTER SYSTEM, ABOUT 4 YEARS OLD! LIFETIME GUARENTEED PVC SHUTTERS! FANTASTIC BACK YARD WITH GREAT DECK! 2 NEWER SHEDS! CONVENIENT TO CNU, CITY CENTER, I64, MILITARY BASES, NN SHIPBUILDING, SHOPPING AND MORE! COME AND SEE THIS GREAT HOME TODAY!
Location
State VA
County Newport News
Area 108 - Newport News Midtown West
Zoning R3
Rooms
Other Rooms Attic, Breakfast Area, PBR with Bath, Office/Study, Pantry, Utility Room, Workshop
Interior
Interior Features Cathedral Ceiling, Fireplace Wood, Scuttle Access, Skylights, Walk-In Closet, Window Treatments, Wood Stove
Hot Water Gas
Heating Forced Hot Air, Nat Gas
Cooling Central Air
Flooring Carpet, Vinyl, Wood
Fireplaces Number 1
Equipment Ceiling Fan, Gar Door Opener, Security Sys
Appliance 220 V Elec, Dishwasher, Disposal, Dryer, Energy Star Appliance(s), Microwave, Elec Range, Refrigerator, Washer
Exterior
Exterior Feature Deck, Storage Shed
Parking Features Garage Att 2 Car, Multi Car, Driveway Spc, Street
Garage Spaces 495.0
Garage Description 1
Fence Back Fenced, Other, Privacy
Pool No Pool
Waterfront Description Not Waterfront
Roof Type Asphalt Shingle
Accessibility Low Pile Carpet
Building
Story 2.0000
Foundation Crawl
Sewer City/County
Water City/County
Schools
Elementary Schools Richard T. Yates Elementary
Middle Schools Ethel M. Gildersleeve Middle
High Schools Menchville
Others
Senior Community No
Ownership Simple
Disclosures Disclosure Statement
Special Listing Condition Disclosure Statement
Read Less Info
Want to know what your home might be worth? Contact us for a FREE valuation!

Our team is ready to help you sell your home for the highest possible price ASAP

© 2025 REIN, Inc. Information Deemed Reliable But Not Guaranteed
Bought with Keller Williams Town Center
GET MORE INFORMATION
Raquel Ott
Associate Broker | License ID: 0225186406
Associate Broker License ID: 0225186406


