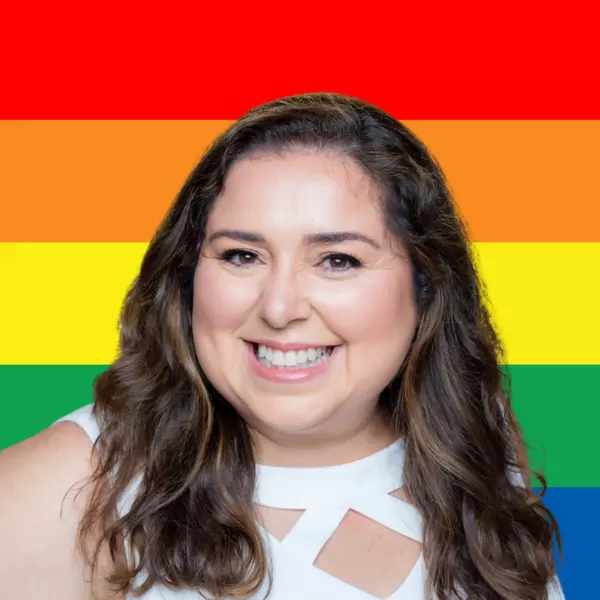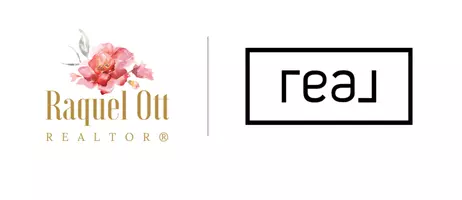For more information regarding the value of a property, please contact us for a free consultation.
Key Details
Sold Price $450,000
Property Type Single Family Home
Sub Type Detached
Listing Status Sold
Purchase Type For Sale
Square Footage 2,193 sqft
Price per Sqft $205
Subdivision Brandywyne
MLS Listing ID 10582604
Sold Date 06/27/25
Style Transitional
Bedrooms 3
Full Baths 2
Half Baths 1
HOA Fees $195/mo
HOA Y/N No
Year Built 2005
Annual Tax Amount $2,236
Lot Size 3,484 Sqft
Property Sub-Type Detached
Property Description
Located in the sought after community, Brandywyne, offering low City of Williamsburg taxes, easy access to restaurants, downtown, shopping, breweries, grocery stores & the interstate. This beautiful 2 story home offers a very functional floor plan & plenty of space. The kitchen has ample cabinetry, countertops, an island, pantry & eat in area. The dining room is open to the large family room with gas fireplace & vaulted ceilings. The spacious primary suite is located on the 1st floor & has an en suite bathroom featuring dual sinks, separate shower & jetted tub. The second floor has an open loft area, full bathroom & a bedroom. There is a 3rd bedroom on the 2nd floor which has it's own private en suite full bathroom. The deck is a great space to enjoy your morning coffee & nature. This community has sidewalks, a clubhouse, swimming pool, and beautiful landscaping which is maintained by the HOA. This home has been freshly painted prior to listing and is ready for new owners!
Location
State VA
County Williamsburg
Area 114 - City Of Williamsburg
Zoning PDR
Rooms
Other Rooms 1st Floor Primary BR, Breakfast Area, Foyer, Loft, PBR with Bath, Utility Closet
Interior
Interior Features Cathedral Ceiling, Fireplace Gas-natural, Primary Sink-Double, Walk-In Attic, Walk-In Closet
Hot Water Electric
Heating Forced Hot Air
Cooling Central Air
Flooring Carpet, Ceramic, Wood
Fireplaces Number 1
Equipment Ceiling Fan, Jetted Tub
Appliance Dishwasher, Disposal, Dryer, Microwave, Elec Range, Refrigerator, Washer
Exterior
Exterior Feature Deck
Parking Features Garage Att 2 Car
Garage Description 1
Fence None
Pool No Pool
Amenities Available Clubhouse, Ground Maint, Pool, Trash Pickup
Waterfront Description Not Waterfront
Roof Type Composite
Building
Story 2.0000
Foundation Crawl
Sewer City/County
Water City/County
Schools
Elementary Schools Matthew Whaley Elementary
Middle Schools Berkeley Middle
High Schools Lafayette
Others
Senior Community No
Ownership Simple
Disclosures Disclosure Statement
Special Listing Condition Disclosure Statement
Read Less Info
Want to know what your home might be worth? Contact us for a FREE valuation!

Our team is ready to help you sell your home for the highest possible price ASAP

© 2025 REIN, Inc. Information Deemed Reliable But Not Guaranteed
Bought with Long & Foster Real Estate Inc.
GET MORE INFORMATION
Raquel Ott
Associate Broker | License ID: 0225186406
Associate Broker License ID: 0225186406


