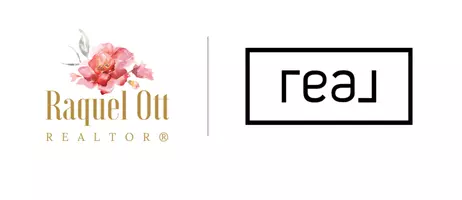Bought with Tabitha Dalton • Liz Moore & Associates-2
For more information regarding the value of a property, please contact us for a free consultation.
Key Details
Sold Price $510,000
Property Type Single Family Home
Sub Type Detached
Listing Status Sold
Purchase Type For Sale
Square Footage 2,630 sqft
Price per Sqft $193
Subdivision White Hall
MLS Listing ID 2501593
Sold Date 06/27/25
Style Craftsman,Two Story
Bedrooms 4
Full Baths 2
Half Baths 1
HOA Fees $86/mo
HOA Y/N Yes
Year Built 2014
Annual Tax Amount $3,645
Tax Year 2025
Lot Size 6,534 Sqft
Acres 0.15
Property Sub-Type Detached
Property Description
SELLER IS OFFERING UP TO $10,000 IN CLOSING COSTS AT BUYERS DISCRETION. Craftsman style home with rare greenspace views front & back! Front porch & paver Patio. Open-concept layout, spacious family rm with 6 windows & a gas fireplace. Kitchen- granite island & eat-in area. Formal DR & front flex rm. Primary suite w/ensuite bathrm & 2 closets, loft, laundry rm, 2 more bedrms & a full bath on the 2nd level. Generous 4th bedroom/flex space on the 3rd flr. Over 20k in upgrades! New Premium Carpet & Padding throughout in 2022. New Top of the Line Appliances, Maytag Smart Top Load Washer & Electric Dryer & LG Stainless Steel InstaView Refrigerator in 2022/2023. Fenced Backyard, Fresh Paint, Curtains, & Blinds throughout the Home, Mailbox, Moen Shower Heads w/Handhelds in 2023. New Chair Rail in Living rm & Framed Accent Wall Primary Bedrm, Beadboard Accent Wall Hall Bath, Freshly Painted Exterior Shutters & Exterior Doors in 2024. New Lighting in most rms, Kitchen Faucet & Recently Stained Back Landing & Steps, in 2025. LOW HOA Dues currently $86 a month!
Location
State VA
County James City Co.
Community Basketball Court, Common Grounds/Area, Clubhouse, Playground, Park, Pool, Tennis Court(S), Trails/Paths
Rooms
Basement Crawl Space
Interior
Interior Features Attic, Ceiling Fan(s), Dining Area, Separate/Formal Dining Room, Double Vanity, Eat-in Kitchen, Granite Counters, High Ceilings, Pantry, Pull Down Attic Stairs, Walk-In Closet(s), Window Treatments
Heating Electric, Forced Air, Heat Pump, Natural Gas, Zoned
Cooling Central Air, Electric, Heat Pump, Zoned
Flooring Carpet, Vinyl, Wood
Fireplaces Number 1
Fireplaces Type Gas, Vented
Fireplace Yes
Appliance Dryer, Dishwasher, Electric Cooking, Disposal, Gas Water Heater, Microwave, Range, Refrigerator, Tankless Water Heater, Washer, ENERGY STAR Qualified Appliances
Laundry Washer Hookup, Dryer Hookup
Exterior
Exterior Feature Patio, Paved Driveway
Parking Features Attached, Direct Access, Driveway, Garage, Garage Door Opener, Paved, Garage Faces Rear, Garage Faces Side, On Street, Storage
Garage Spaces 2.0
Garage Description 2.0
Fence Back Yard, Picket
Pool None, Community
Community Features Basketball Court, Common Grounds/Area, Clubhouse, Playground, Park, Pool, Tennis Court(s), Trails/Paths
Amenities Available Management
Water Access Desc Public
Roof Type Asphalt,Shingle
Porch Front Porch, Patio
Building
Story 3
Entry Level Three Or More
Sewer Public Sewer
Water Public
Architectural Style Craftsman, Two Story
Level or Stories Three Or More
New Construction No
Schools
Elementary Schools Stonehouse
Middle Schools Toano
High Schools Warhill
Others
HOA Name FirstService Residential703-38
HOA Fee Include Association Management,Clubhouse,Common Areas,Pool(s),Recreation Facilities,Trash
Tax ID 12-2-09-0-0322
Ownership Fee Simple,Individuals
Security Features Smoke Detector(s)
Financing Conventional
Read Less Info
Want to know what your home might be worth? Contact us for a FREE valuation!
Our team is ready to help you sell your home for the highest possible price ASAP
GET MORE INFORMATION
Raquel Ott
Associate Broker | License ID: 0225186406
Associate Broker License ID: 0225186406


