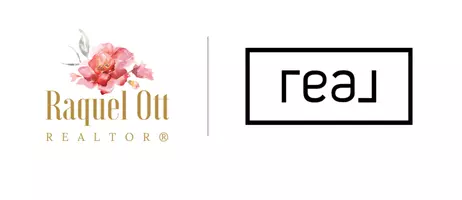Bought with Sally Kerner • Liz Moore & Associates-2
For more information regarding the value of a property, please contact us for a free consultation.
Key Details
Sold Price $300,000
Property Type Single Family Home
Sub Type Attached
Listing Status Sold
Purchase Type For Sale
Square Footage 1,000 sqft
Price per Sqft $300
Subdivision New Town
MLS Listing ID 2501782
Sold Date 06/27/25
Style Two Story
Bedrooms 2
Full Baths 2
Half Baths 1
HOA Fees $143/mo
HOA Y/N Yes
Year Built 2010
Annual Tax Amount $1,763
Tax Year 2025
Lot Size 1,306 Sqft
Acres 0.03
Property Sub-Type Attached
Property Description
Don't miss your chance to own this charming townhome right in the heart of New Town. This end unit features a Family Room with a Powder Room; Nicely appointed Kitchen with stainless steel appliances, a pantry, and a Laundry Closet with stacked washer and dryer; and an adjacent Dining Area with access to the fenced-in back patio. The second floor offers two Bedrooms, each with their own Bathroom. Other features you are sure to appreciate include the 9 foot ceilings throughout, added storage beneath the stairs, a private parking pad and an outdoor storage shed. Right out your door, the vibrant community of New Town awaits. You will enjoy miles of walking trails, parks, a community pool and playground, special event lawn where you can enjoy weekly concerts in season, coffee shops, restaurants, doctors offices and an Urgent Care, Trader Joes, retails stores and so much more. There truly is nowhere else like it in Williamsburg.
Location
State VA
County James City Co.
Community Community Pool, Lake, Playground, Pond, Pool, Trails/Paths
Interior
Interior Features Dining Area, High Ceilings, Laminate Counters, Pantry
Heating Electric, Heat Pump
Cooling Central Air
Flooring Carpet, Tile, Vinyl
Fireplace No
Appliance Dishwasher, Electric Water Heater, Disposal, Microwave, Range, Refrigerator
Laundry Washer Hookup, Dryer Hookup
Exterior
Exterior Feature Porch, Patio, Paved Driveway
Parking Features Driveway, Paved
Pool None, Community
Community Features Community Pool, Lake, Playground, Pond, Pool, Trails/Paths
Amenities Available Management
Water Access Desc Public
Roof Type Asphalt,Shingle
Porch Patio, Porch
Building
Story 2
Entry Level Two
Foundation Slab
Sewer Public Sewer
Water Public
Architectural Style Two Story
Level or Stories Two
Additional Building Shed(s)
New Construction No
Schools
Elementary Schools D. J. Montague
Middle Schools Berkeley
High Schools Lafayette
Others
HOA Name Chesapeake Bay Management
HOA Fee Include Common Areas,Maintenance Grounds,Pool(s),Road Maintenance,Trash
Tax ID 38-2-30-0-0025
Ownership Fee Simple,Corporate
Financing Conventional
Read Less Info
Want to know what your home might be worth? Contact us for a FREE valuation!
Our team is ready to help you sell your home for the highest possible price ASAP
GET MORE INFORMATION
Raquel Ott
Associate Broker | License ID: 0225186406
Associate Broker License ID: 0225186406


