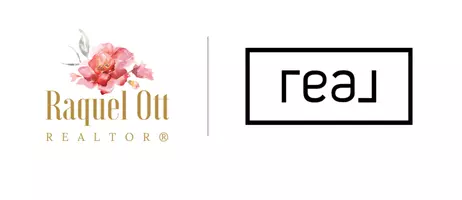For more information regarding the value of a property, please contact us for a free consultation.
Key Details
Sold Price $1,262,500
Property Type Single Family Home
Sub Type Detached
Listing Status Sold
Purchase Type For Sale
Square Footage 4,399 sqft
Price per Sqft $286
Subdivision Kingsmill
MLS Listing ID 10586736
Sold Date 07/31/25
Style Transitional
Bedrooms 4
Full Baths 3
Half Baths 1
HOA Fees $202/mo
HOA Y/N Yes
Year Built 2000
Annual Tax Amount $7,597
Lot Size 0.780 Acres
Property Sub-Type Detached
Property Description
Gorgeous custom-built transitional home on one of Kingsmill's most stunning streets! Set on a private .78-acre lot, this 4-bedroom, 4.5-bath residence offers exceptional craftsmanship and timeless elegance throughout. Soaring ceilings and abundant natural light enhance the spacious 2-story family room, highlighted by a dramatic coffered ceiling and one of the home's three fireplaces. Thoughtfully designed with both first and second-floor primary suites, this home offers flexible living options. The large kitchen with generous eat-in area flows seamlessly into a bright sunroom—perfect for casual gatherings or morning coffee. Exquisite millwork and detailed molding add to the home's custom feel. A true Kingsmill gem offering space, style, and serenity.
Location
State VA
County James City County
Area 115 - James City Co Lower
Zoning R4
Rooms
Other Rooms 1st Floor Primary BR, Breakfast Area, Fin. Rm Over Gar, Foyer, PBR with Bath, Office/Study, Sun Room
Interior
Interior Features Fireplace Gas-natural, Walk-In Attic, Walk-In Closet, Window Treatments
Hot Water Gas
Heating Forced Hot Air, Zoned
Cooling Central Air
Flooring Wood
Fireplaces Number 3
Equipment Cable Hookup, Ceiling Fan, Gar Door Opener, Generator Hookup
Appliance Dishwasher, Disposal, Dryer, Dryer Hookup, Microwave, Gas Range, Refrigerator, Washer, Washer Hookup
Exterior
Exterior Feature Irrigation Control
Parking Features Garage Att 2 Car, Driveway Spc
Garage Spaces 638.0
Garage Description 1
Fence None
Pool No Pool
Amenities Available Dock, Elevator, Exercise Rm, Gated Community, Golf, Ground Maint, Playgrounds, Pool, Priv Beach, RV Storage, Security, Tennis Cts, Trash Pickup
Waterfront Description Not Waterfront
View Wooded
Roof Type Asphalt Shingle
Building
Story 2.0000
Foundation Crawl
Sewer City/County
Water City/County
Schools
Elementary Schools James River Elementary
Middle Schools Berkeley Middle
High Schools Jamestown
Others
Senior Community No
Ownership Simple
Disclosures Common Interest Community, Disclosure Statement
Special Listing Condition Common Interest Community, Disclosure Statement
Read Less Info
Want to know what your home might be worth? Contact us for a FREE valuation!

Our team is ready to help you sell your home for the highest possible price ASAP

© 2025 REIN, Inc. Information Deemed Reliable But Not Guaranteed
Bought with Fathom Realty
GET MORE INFORMATION
Raquel Ott
Associate Broker | License ID: 0225186406
Associate Broker License ID: 0225186406


